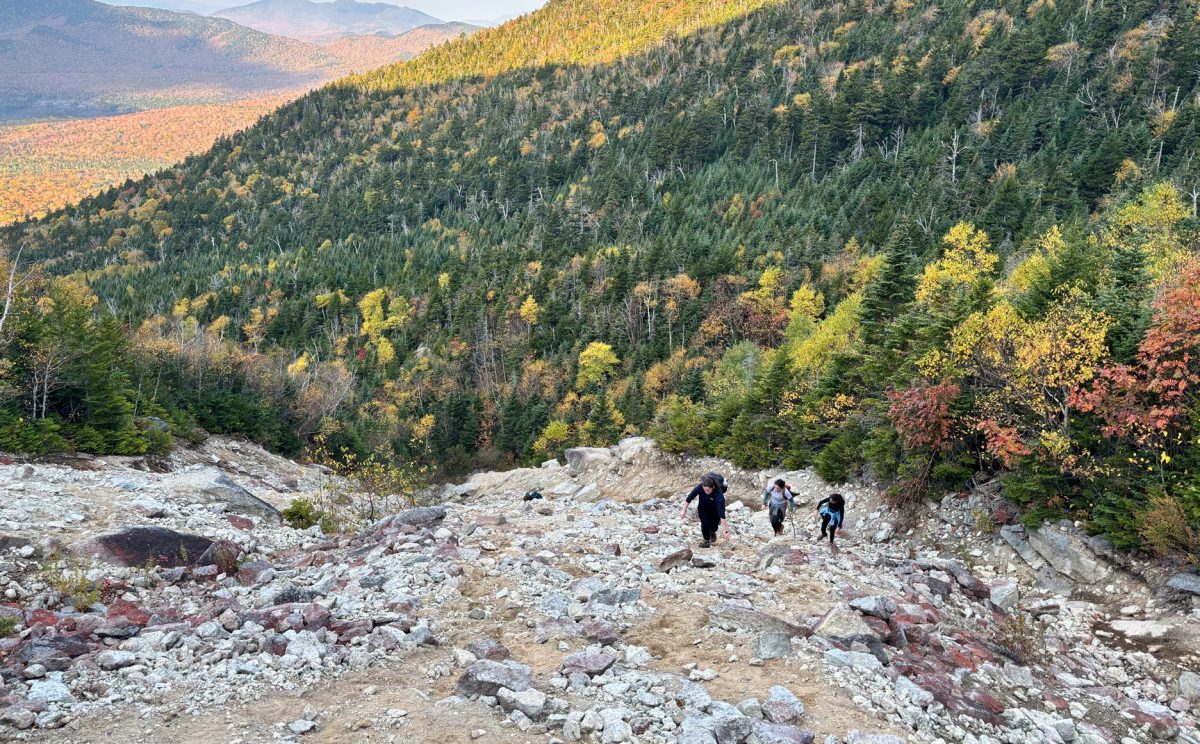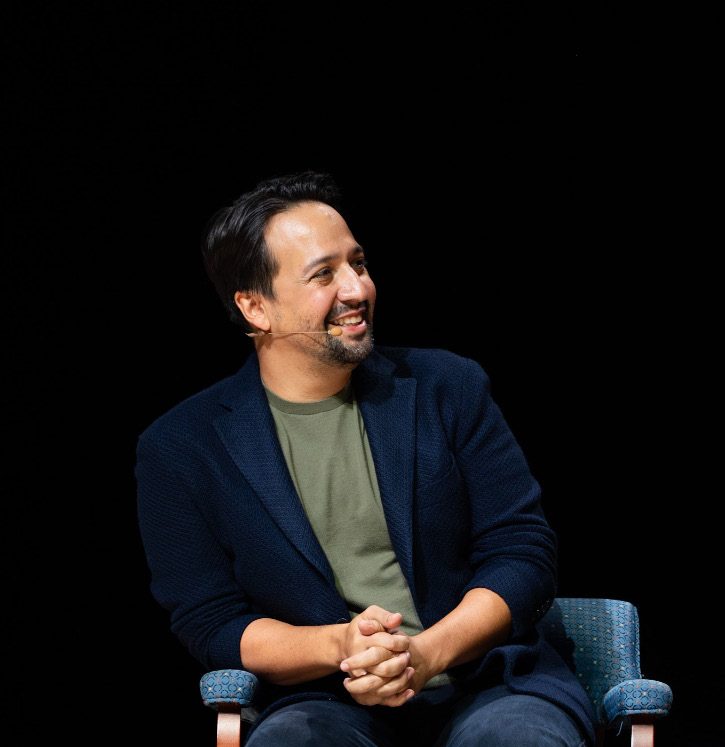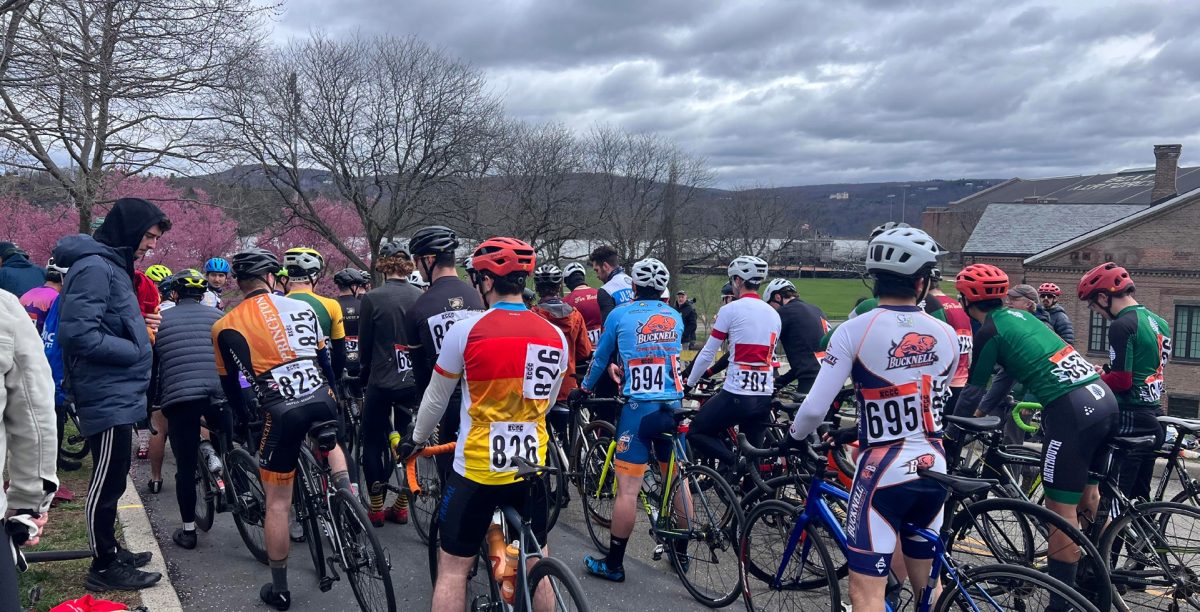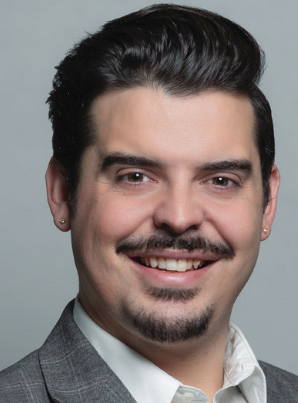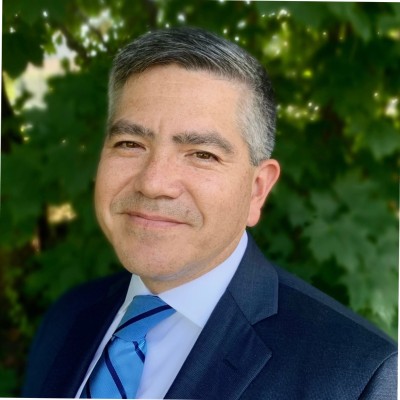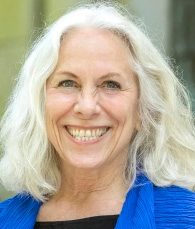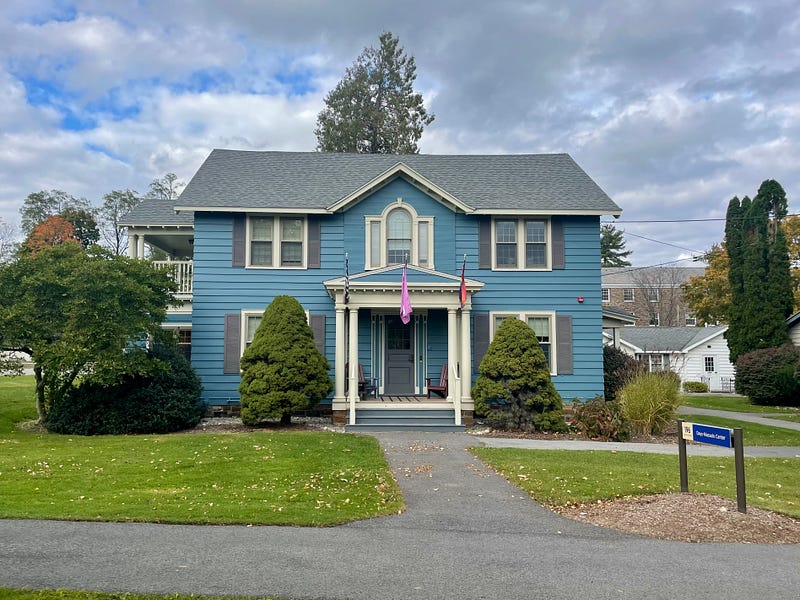
The Days-Massolo Center, Afro-Latin Cultural Center and Africana Studies Department and the Philosophy Department buildings line College Hill Road. Some community members expressed frustration that the proposed master plan removes these buildings.
Hamilton is currently engaged in a campus master planning process in partnership with an interdisciplinary team of designers from Boston-based architecture and design firm Sasaki. According to an email from Facilities Management, “the objective of this process is to create an insightful, visionary roadmap to enhance our physical campus for decades to come,” Sasaki held an Open House in the Tolles Pavilion on Thurs., Oct. 5th to allow students, faculty and staff to meet the team and provide feedback on the direction of the campus master plan.
The new residential strategy aims to consolidate students on the Hill by de-densifying traditional residence halls and introducing a range of community spaces. There would be a 150-bed semi-suite style residence hall south of Commons and a 200-bed apartment style housing facility south of Bristol. Bundy East and West would be converted into 72 student apartment beds.
Sasaki hopes to create a thriving center of campus along Martin’s Way. The firm plans to develop a Community Life Hub featuring formal and informal student gathering spaces, a student center, multicultural center and a space for Spiritual and Religious Life. A new Dining Commons would centralize dining and replace the two respective ones on light and dark sides, and would include meeting rooms, a new mail center, catering, late-night dining options and a faculty dining room.
Pedestrianizing the Main Quad and West Quad by removing general vehicular access would create an inclusive pedestrian-oriented public realm. Sasaki plans to construct two new outdoor programming areas west of Blood Fitness Center and east of Dunham and implement Glen Links and Loop Trail.
The ALEX Program would expand into a Learning Commons that consolidates the Advising and Experience elements of ALEX, the Career Center, the Registrar’s Office and informal study space. Buttrick Hall would be renovated to accommodate the Learn elements of ALEX.
The proposed changes to athletics strive to develop a connected athletics and recreation district on campus. The Stadium Concourse building would be built between Love Field and Steuben Field for football, lacrosse and track. Sage Rink would be enhanced with a connective atrium that links the Alumni Gym, Sage Rink and the Field House.
Other opportunities for impact include introducing facilities to enhance the employee experience at Hamilton. The Griffin Road Apartments, 4002 Campus Road and 1 Anderson Road would turn into staff housing.
Dorothy MacAusland, Associate Planner at Sasaki, reports that student input thus far has been mostly positive. After Sasaki met with the Student Assembly to present their ideas, she said “students were pretty energized about the idea of transforming the residential experience.” However, they did receive some concerns about the location of the centralized dining hall, as it would require the removal of the Days-Massolo Center, ALCC and Philosophy House. Regarding those concerns, MacAusland said that Sasaki “understands that there’s a lot of history that students are concerned about losing. Students feel really connected to the spaces, particularly students that use them regularly.”
Peter Cannavò, Professor and Chair of Government, voiced his concerns about the consolidation of the Days-Massolo Center, ALCC and Philosophy House. “I do worry about tearing down small buildings like the DMC, which is really a home for the students who use it as a real safe space”, he said. “And I think consolidating that within some campus center would lose a lot of what students really value about that.” Cannavò feels that based on sketches and models of the renovations provided by Sasaki, there is the potential for losing campus history and character.
Sasaki plans to implement various sustainability and leverage decarbonization practices during the process of this major campus renovation. These plans include switching from fossil fuels to electricity for building systems, developing sustainable design guidelines, renovating existing building systems to reduce energy use and continuing to build solar PV on campus rooftops and parking lot canopies.
Sasaki plans to use feedback from the Hamilton community and a steering committee composed of staff and faculty to refine their ideas and develop a report for December. MacAusland says that the plan is still in its conceptual stage. “None of the projects presented here today are guaranteed. They’re all conceptual, and even in December, what ultimately will be proposed are still kind of just a vision or a framework for the campus in the future, and it’s flexible.”

