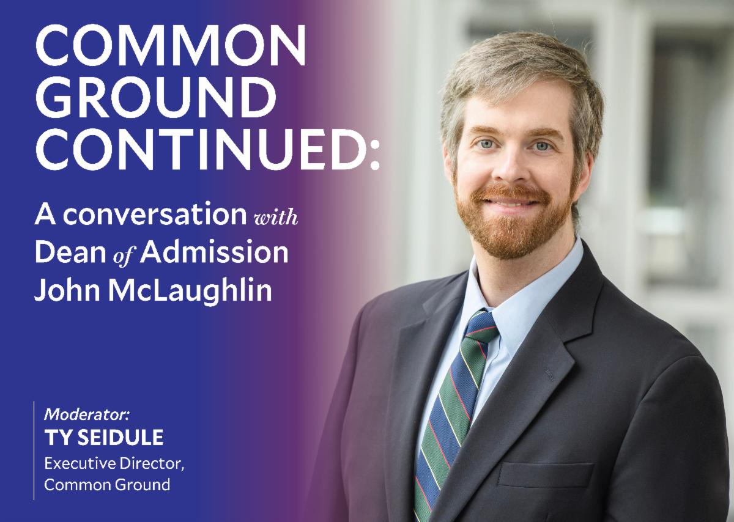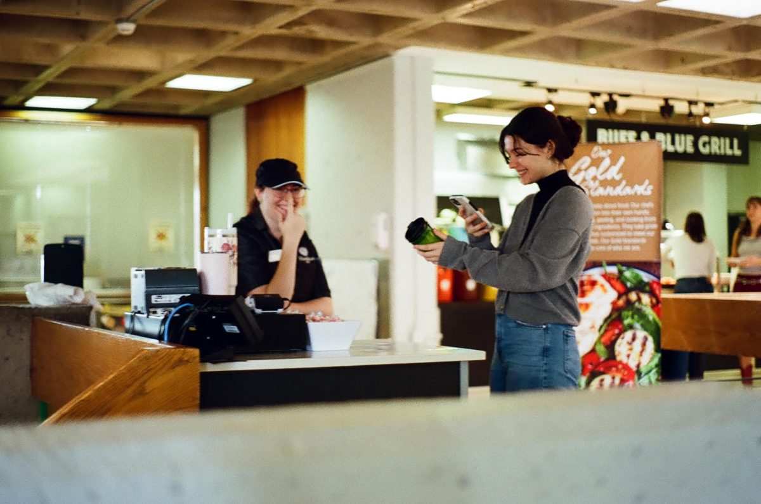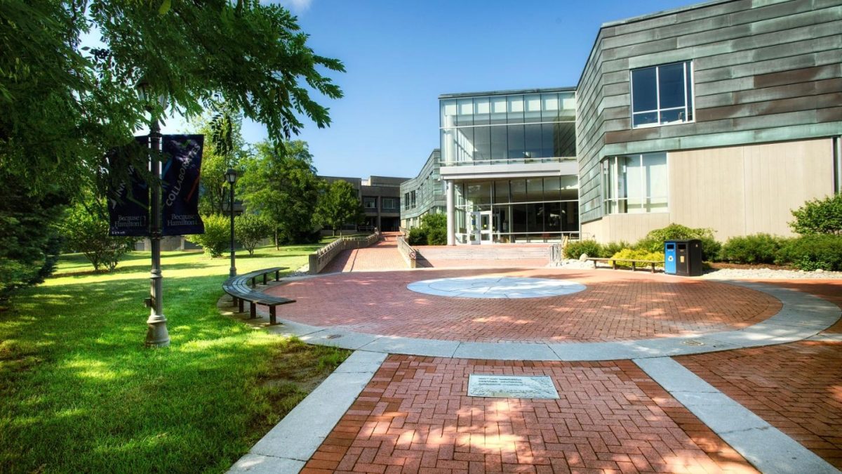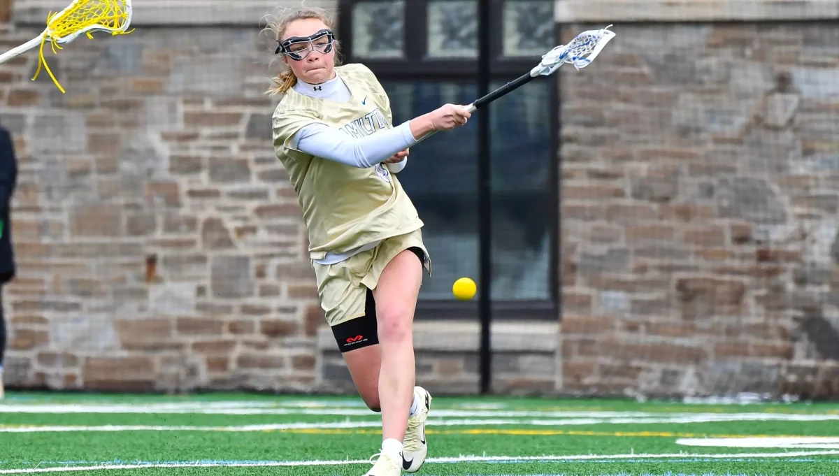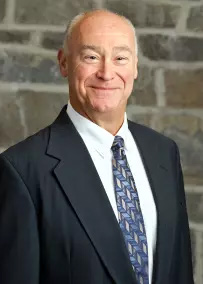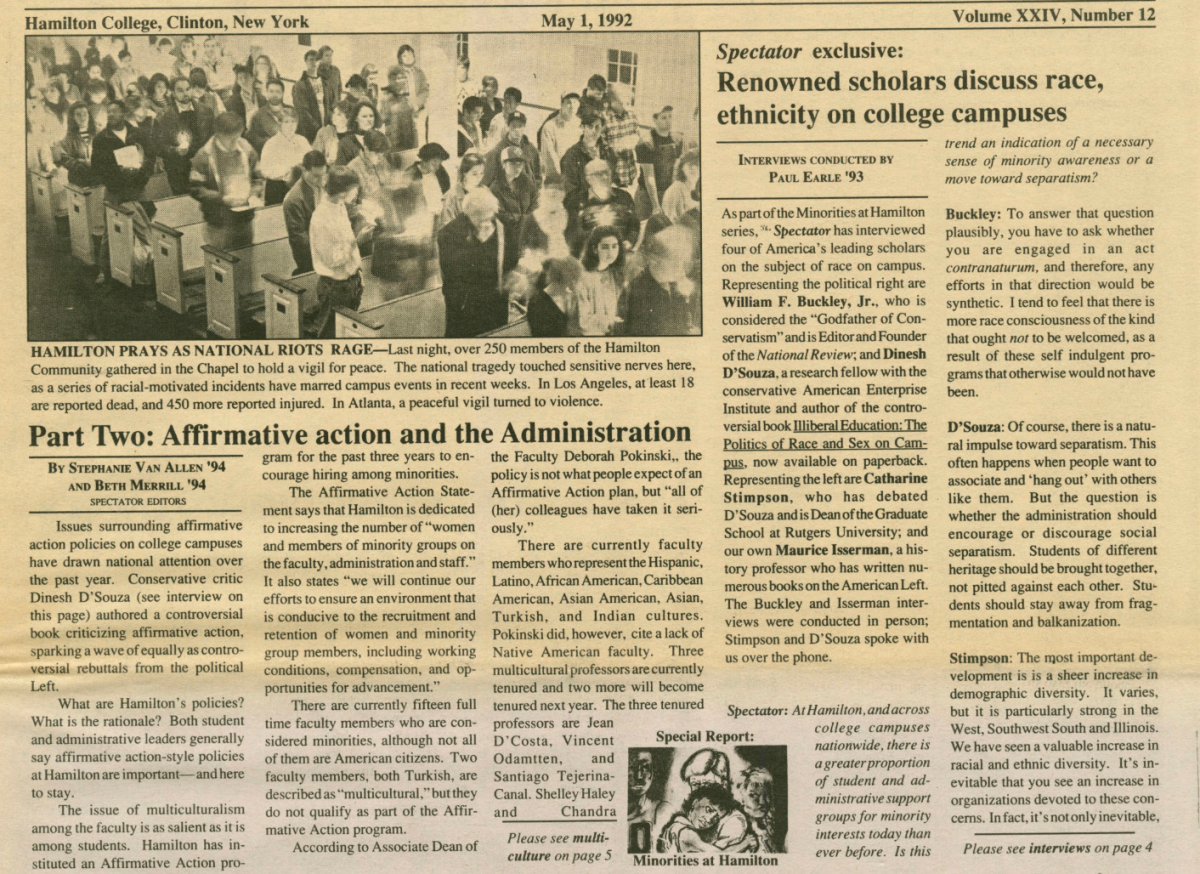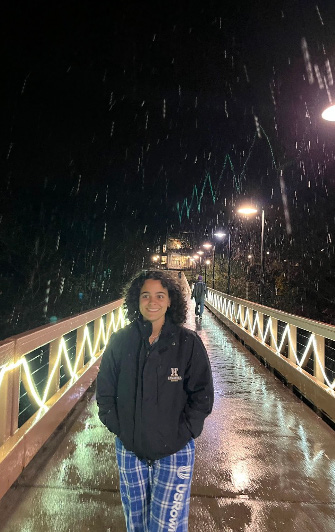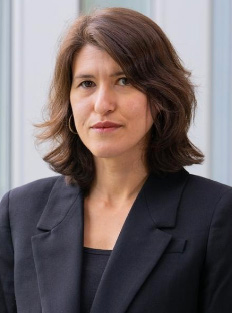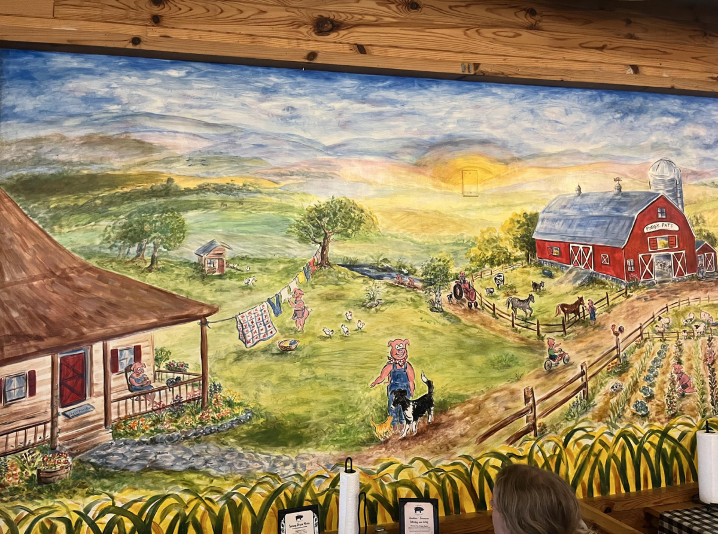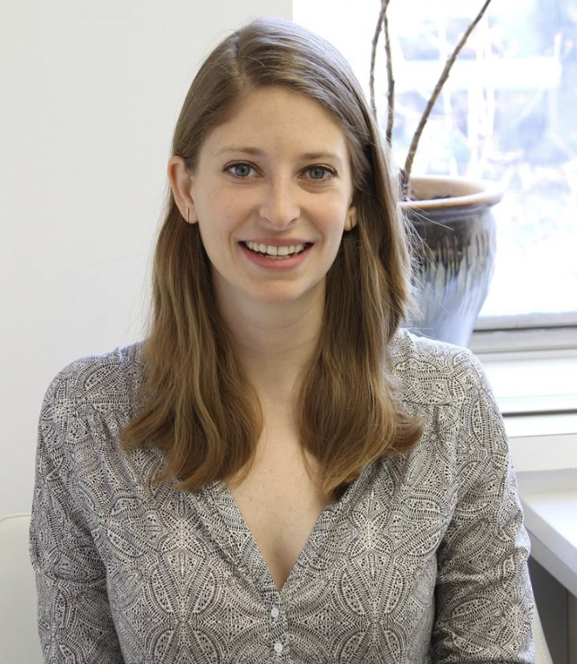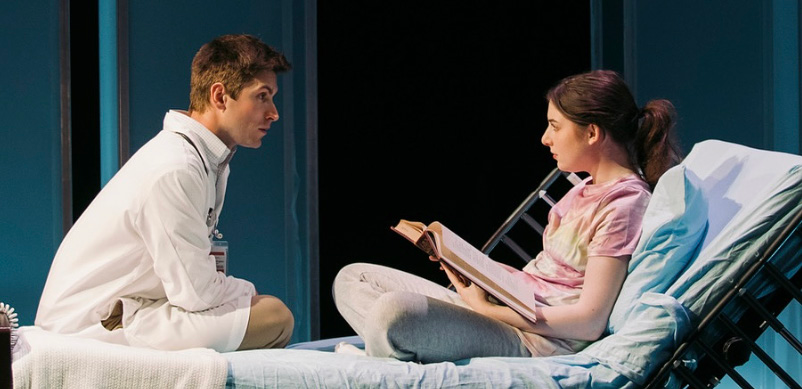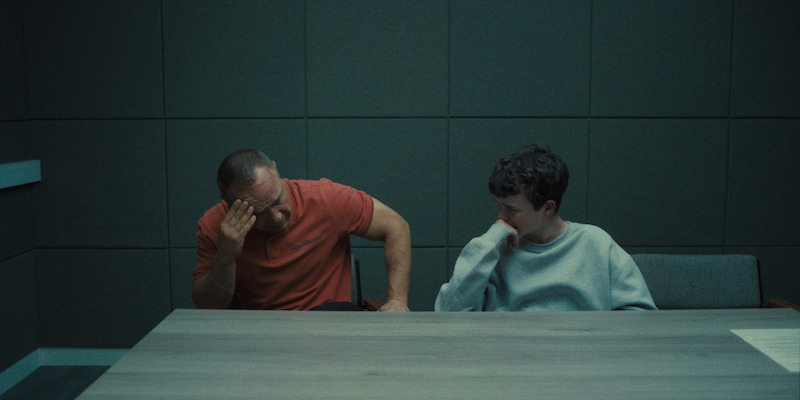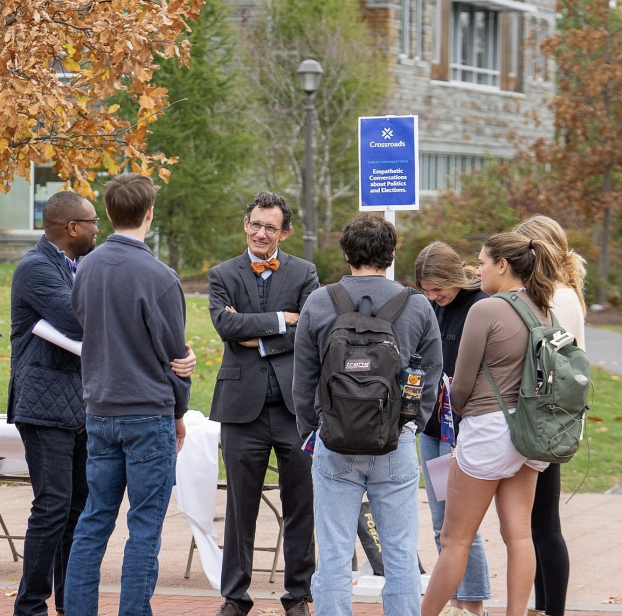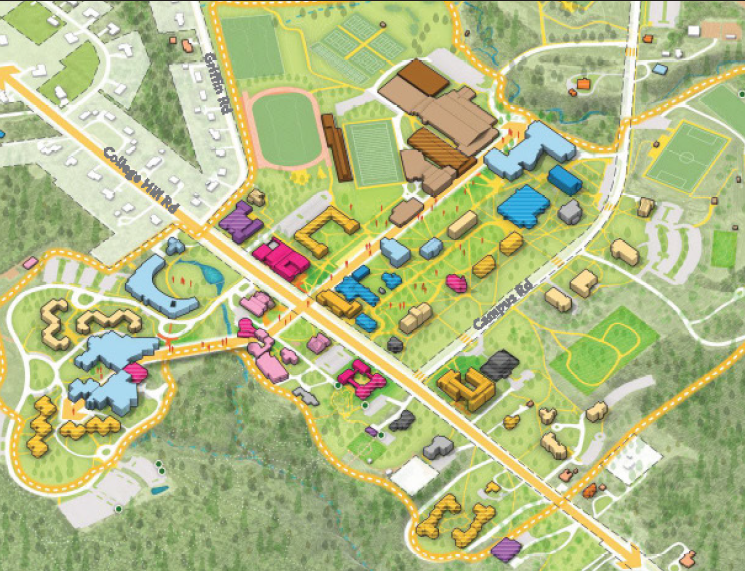
A Campus Master Plan Community Forum was held on Friday, Feb. 9 in the Tolles Pavilion to allow students, professors, and community members to learn about the latest proposed concepts for the future of Hamilton’s campus and share feedback. This event was hosted roughly four months after Sasaki, an architecture and design firm that is partnering with Hamilton in this campus master planning process, released their initial concepts and designs for campus renovations.
Sasaki breaks down the current planning process into three phases. Phase 1, “Discovery and Analysis”, began with a broad investigation to understand campus conditions and an evaluation of buildings and land use to build the foundation for the development of the project. Feedback from the Steering Committee, the Student Assembly, senior leadership, the Board of Trustees, and department heads helped to guide Sasaki’s goals for the plan.
In Phase 2, “Concept Alternatives,” the project team developed and tested alternative conceptual opportunities to address future needs of the campus. The team looked at potential development sites and assessed priority renovation projects, one of which includes modernizing traditional residence halls such as Dunham.
Phase 3, “Implementation and Documentation,” focuses on a phasing and financial strategy. The Sasaki team will release a comprehensive Campus Master Plan report to guide future decision-making.
Sasaki is using three “big ideas” to refine their vision for campus renovations: “Transform the Residential Experience,” “Create a Thriving Center of Campus Life Along Martin’s Way” and “Amplify Access to Academic Resources.” For residential recommendations, Sasaki proposes introducing a 200-bed apartment-style facility and 150-bed semi-suite style facility to resolve the deficit of suites and apartments.
To create a thriving center of campus, Sasaki proposes a new and expanded dining hall at the intersection of College Hill Road and Martin’s Way. Commons Dining Hall will be repurposed into a “learning commons”. The new dining hall will expand the general dining seating capacity from 350 to 450 seats with a faculty and staff dining room. These changes will not take away McEwen Dining Hall, The Little Pub, and coffee shops.
A priority of Sasaki’s plans is to create more informal hang out spaces for students. The team determined that cultural and spiritual life group spaces are undersized relative to their programming needs. Their current plan proposes an Affinity Group Village in Anderson Connell Alumni Center to “meet the needs of current and future cultural identity and spiritual and religious life groups.” The mail room will be converted into an events space, similar to the Events Barn. This will reposition Howard Diner as a “flexible social gathering space” that can be used as an informal hangout space or for programmed events.
In addition to setting up posters that showcase drafts of their long-term vision in public spaces around campus such as Commons Dining Hall, Sasaki released a website that allows Hamilton community members to submit their thoughts, ideas, and constructive feedback through an online survey. The website outlines their vision and a 10+ year roadmap for the development and improvement of the physical campus. Students are encouraged to share their ideas and experiences to build the future of the Hamilton College Campus Plan.

