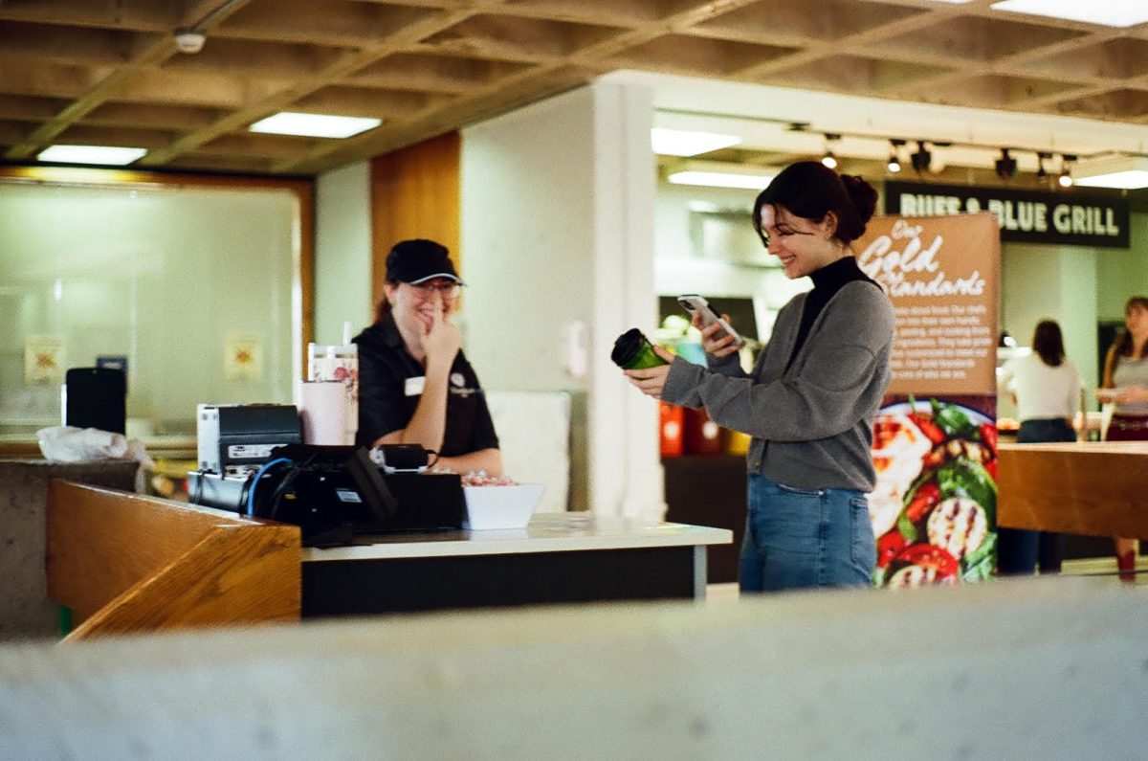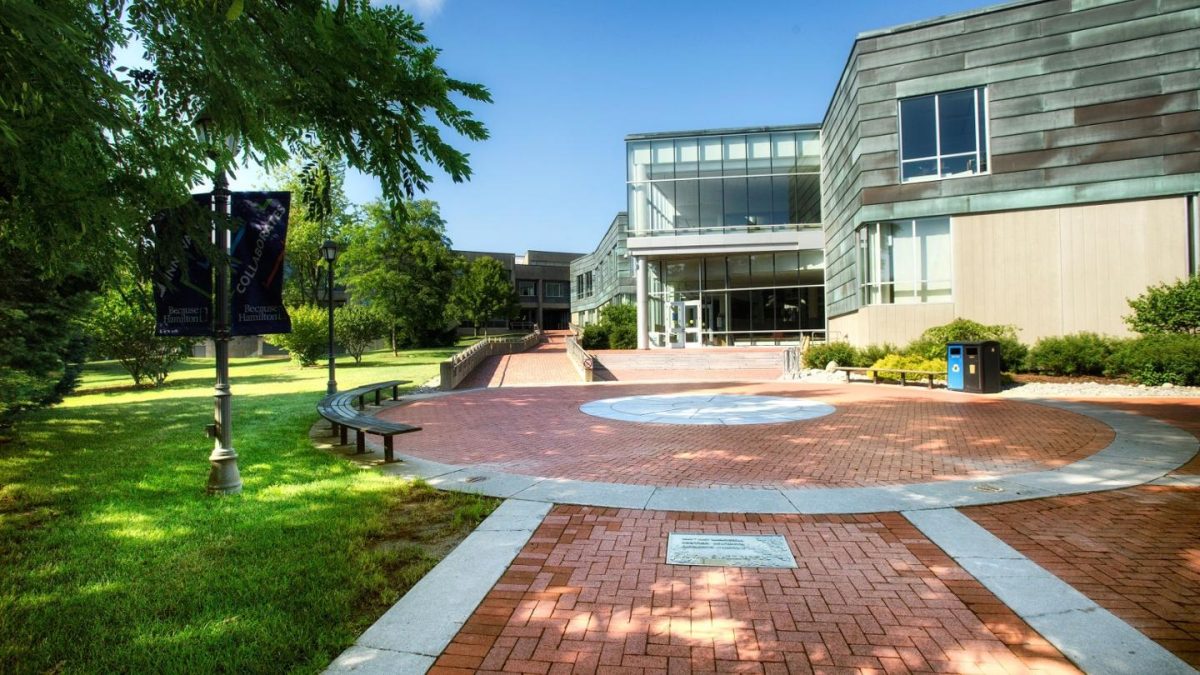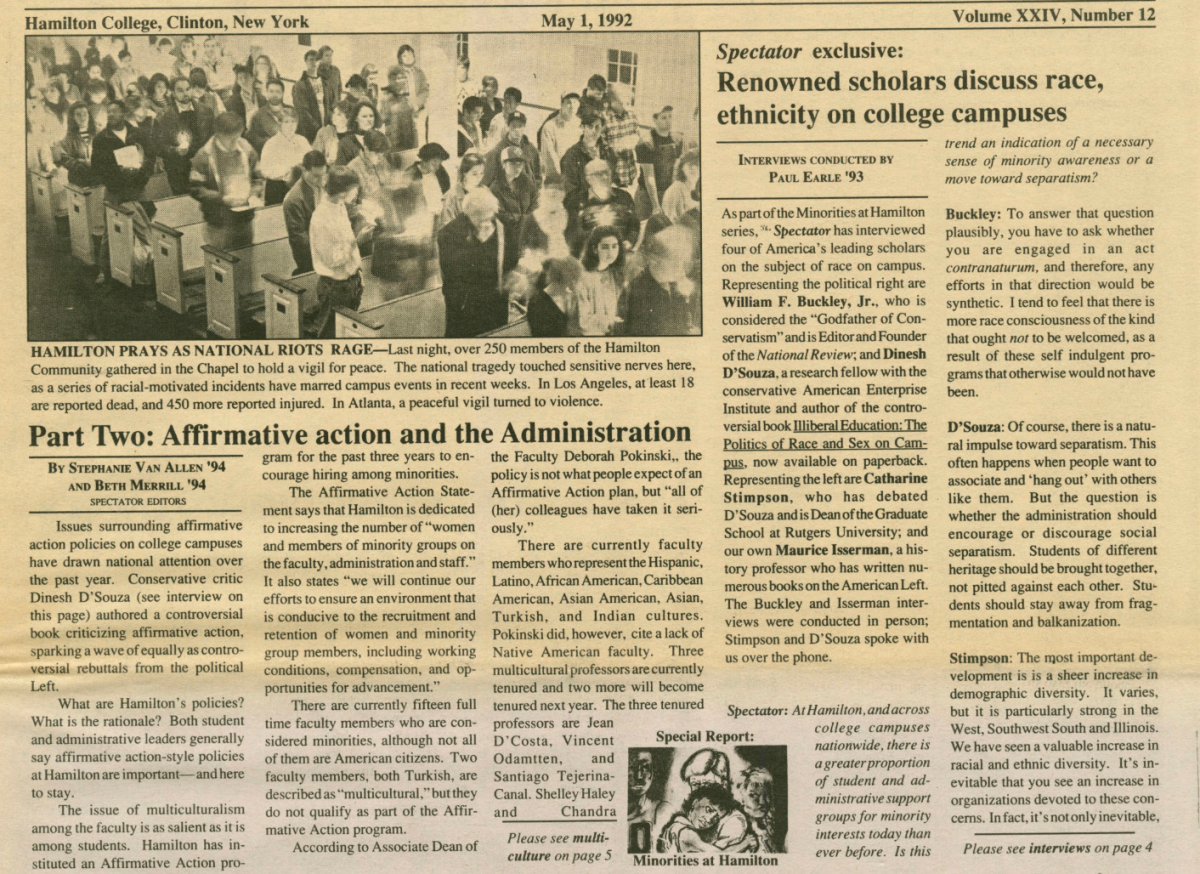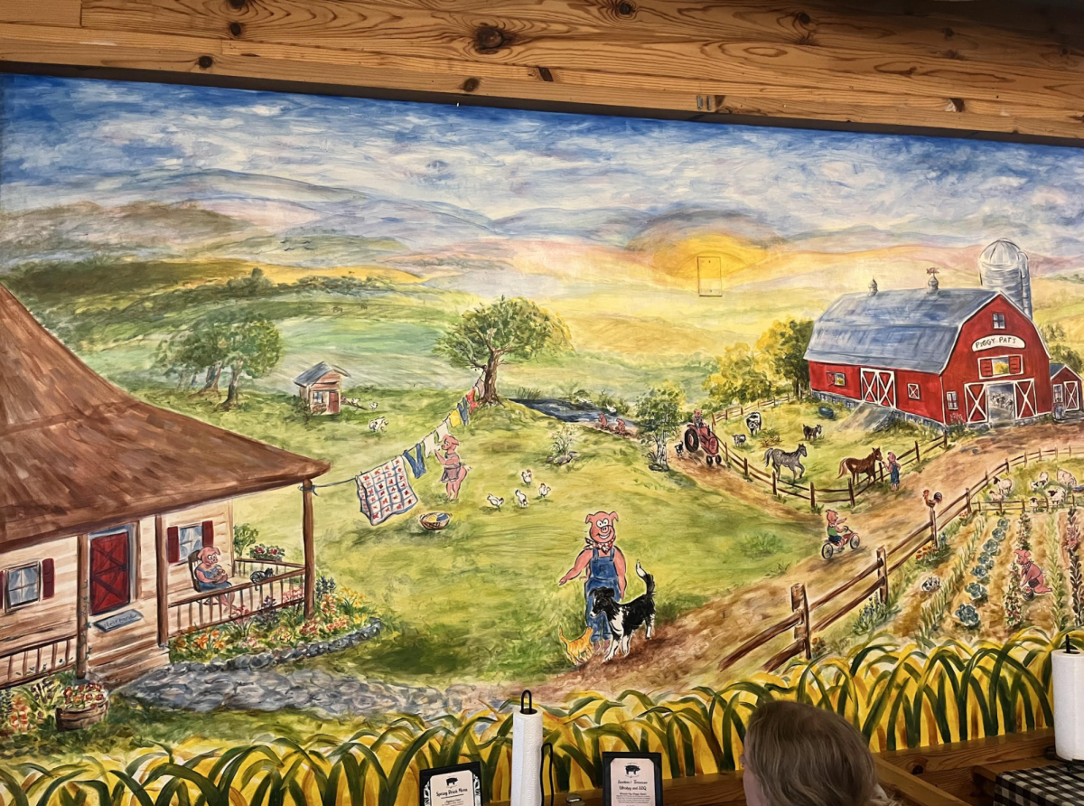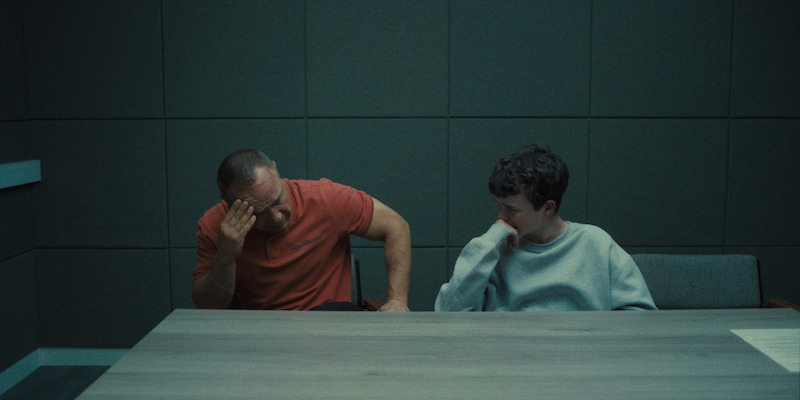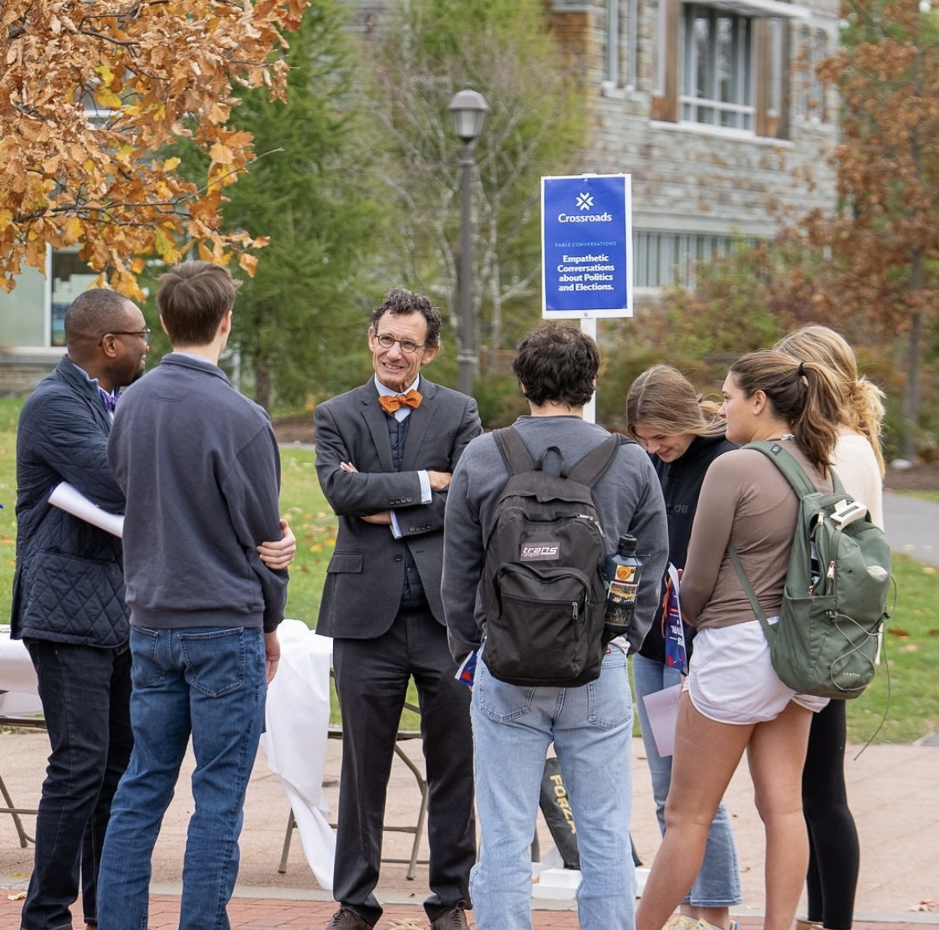
Dunham Residence Hall has an interesting reputation here at Hamilton, and a few slightly less than positive nicknames. On one hand, the dorm is conveniently located near the center of campus, directly across the street from Commons and about equidistant from both the Science Center on one side of campus and Kirner Johnson on the other. On the other hand Dunham’s reputation reflects that of a typical first-year residence hall — raucous and dirty, despite the best efforts of Physical Plant. Still, the building remains an important landmark on campus given its prominent size and location, making the study of its history interesting.
Plans for the construction of a new residence hall were first announced in 1956 over commencement weekend. This “mammoth new dorm,” with an estimated contemporary cost of about $1,250,000, was necessitated by plans made in 1954 to greatly expand the College, from about 600 people to 750 people. This expansion pushed Hamilton’s housing, provided at the time by a combination of fraternities, four dormitories, and the Squire’s Club (an “anti-fraternity”), to the limits. A generous donation by George Earl Dunham, Class of 1879, in honor of his father, the Reverend Moses Dunham, Class of 1847, for whom the building is named, facilitated this project. Dunham Residence Hall marked the first construction project undertaken by the College since the building of the Alumni Gym in 1940.
Construction of Dunham began on Sep. 11, 1958, on the site of Hamilton’s old soccer fields. Designed by architecture firm Adams and Woodbridge, the building was finally finished in 1959, with the entire first-year class of 225, then the largest in Hamilton history, moving in at the start of the following semester.
Initial student reactions to Dunham, as demonstrated by an article in a 1959 humor edition of
The Spectator
, closely mirror today’s attitudes. The article describes a journey through Dunham as follows.
“After passing through the clutches of the heavy steel fire door, one is immediately impressed by the long, narrow corridor lined on either side with steel doors. The amazing prison effect has been obtained by the architect, who evidently has spent much time touring prisons.”
In an attempt to alleviate at least some of these concerns, the College renovated Dunham in 1976 to feature “new low-glare lighting and attractive screens which break up the long, prison-like lengths of the corridors in the rest of the building,” as well as new flooring and a fresh coat of paint, which made Dunham appear “almost appealing.”
1978 marked the first time the building became co-ed, in addition to housing upperclassmen as well as first-years. As Mike Denney ’79 wrote in an article about the co-ed housing, “rumor has it that,” with these changes, “Dunham may actually be inhabitable.”
Today, Dunham houses almost 250 students in a mixture of quads, doubles, and singles. The building also features the Letterpress Studio in the basement, as well as a recreation room and a common room. Though life in Dunham certainly has its downsides, it is also true that there are many benefits.
Says Katie Gagnon ’21, “I actually don’t mind living in Dunham. The convenience and social-space aspect more than make up for the downsides.”



