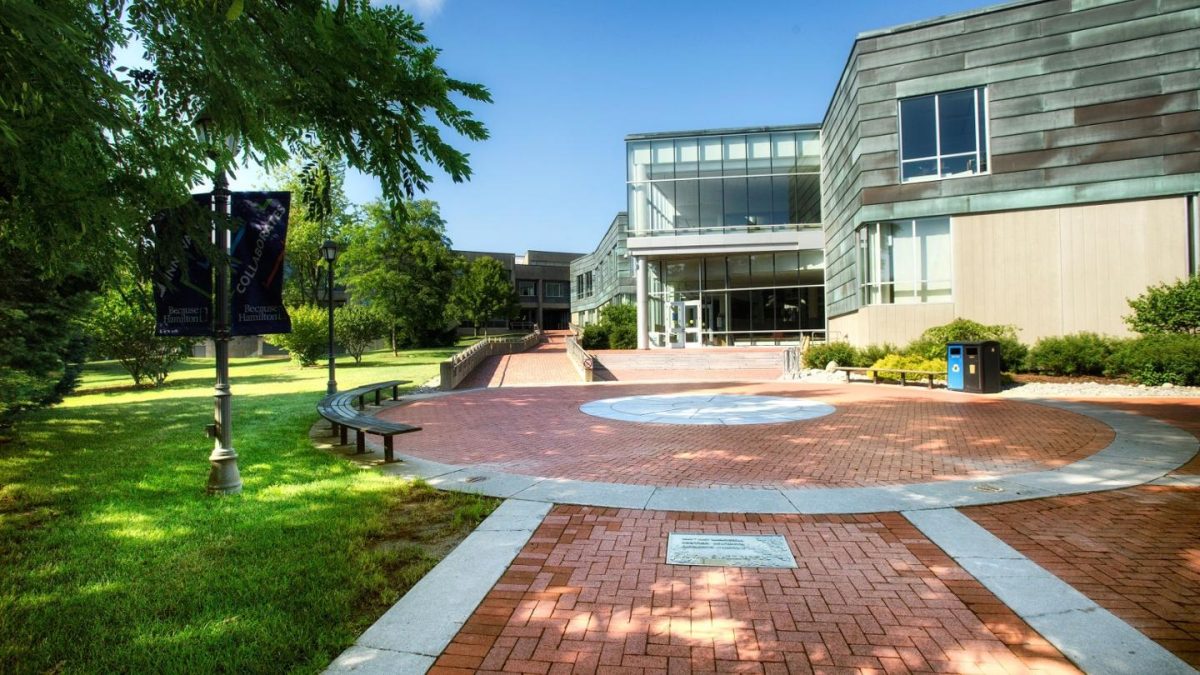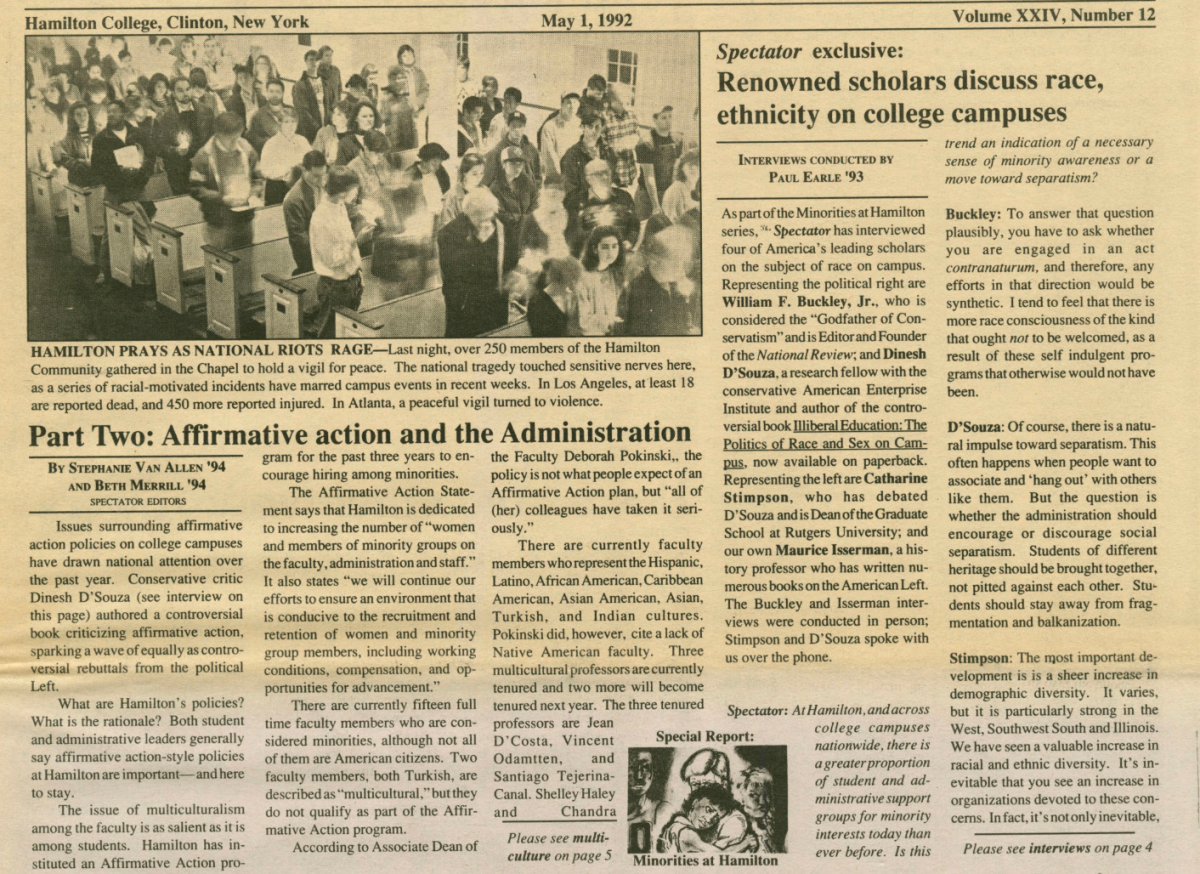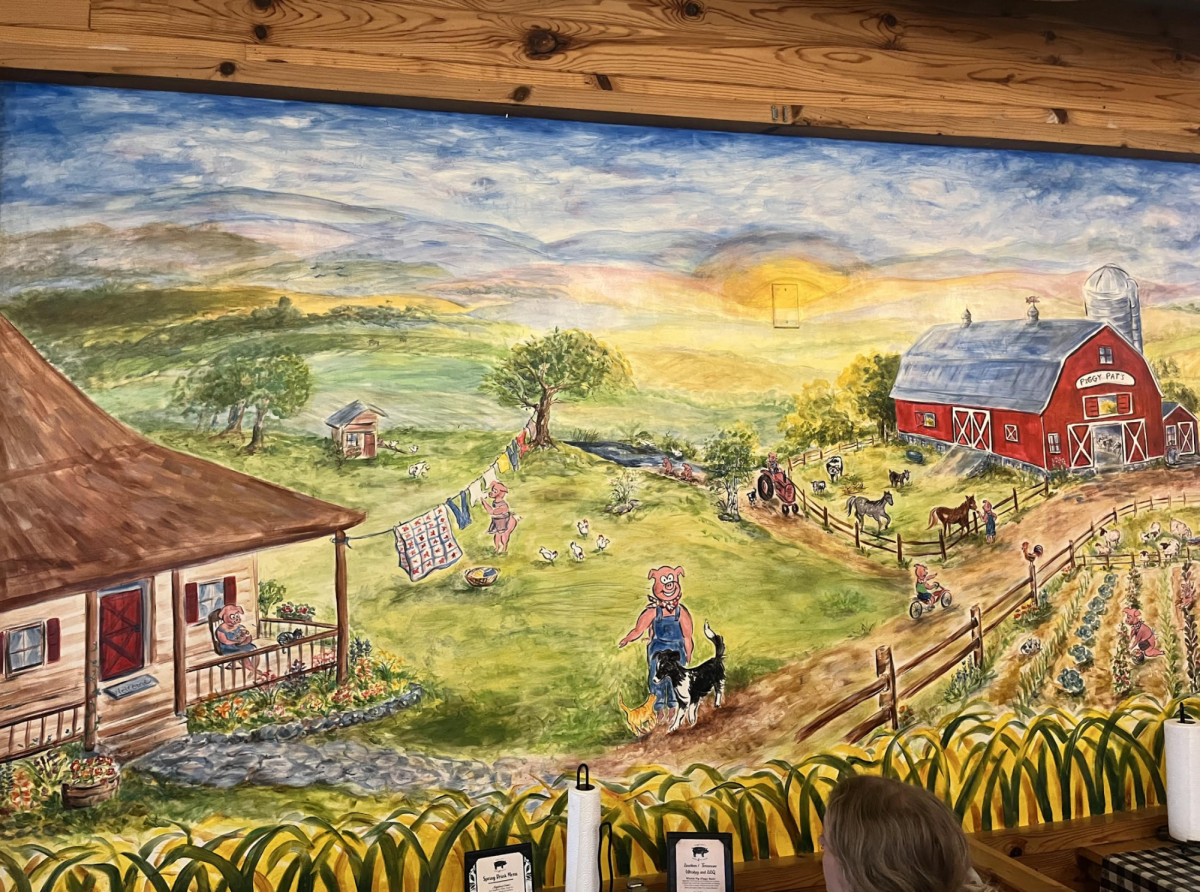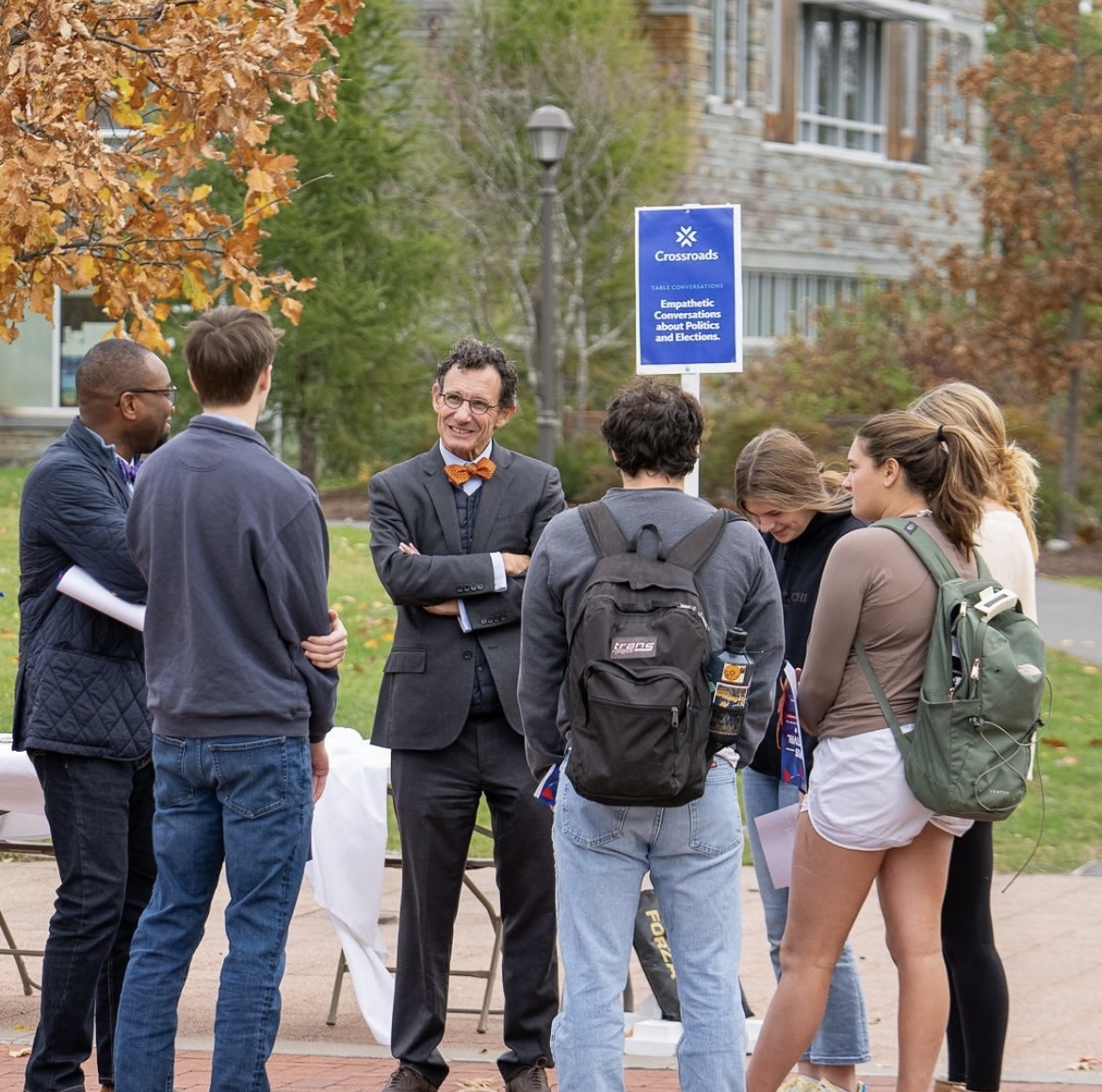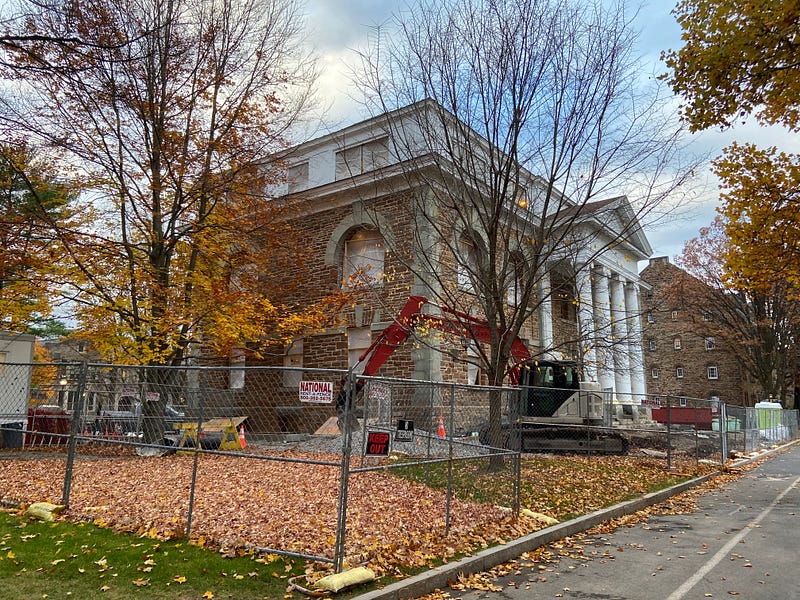
Root Hall (not to to be confused with the similarly-named Root Residence Hall on Dark Side) has a striking presence on campus with its central location in between Christian A. Johnson Hall (CJ) and Carnegie Residence Hall. Built in 1897, Root Hall was designed by the architects Carrère and Hastings who also designed the New York Public Library. For the current renovation, Barry Rivet, director of project management on the Hamilton Facilities Management Team, represents Hamilton with managing consultants and contractors. Although renovations have been done before, he notes “this is the first major renovation [Root Hall] has gone through. This is gutting the building basically, taking it right down to the studs and even more. And we’ll totally reconfigure the building and bring it up to more modern standards.”
When finished, Root Hall will house the Africana Studies, Women’s and Gender Studies, Religious Studies and Classics Departments. This is the second step in a strategy to consolidate departments within Humanities, following the recent renovation of the List Center. Rivet points out that right now Humanities are “kind of scattered around and this is bringing them to one location.” The renovated building will have 20 offices, ample group-work areas and several classrooms.
The renovation honors the building’s history with features such as replacing the current asphalt roof with a slate roof from the building’s original design. The inside, however, will be modernized. Rivet recalls an architect on the project telling him “in the old days, academic buildings were thought of as institutions of knowledge and almost as these safes that when you go in there, you function within the building. There was really no exposure to the outside. Nowadays, it’s much different. We want to create open areas and bring some of the elements of the outdoors into the space.”
The layout of the building will also be heavily altered. In the past, offices in Root Hall came in an unusual mix of shapes and sizes. Additionally, many classrooms were very small or had fireplaces. These issues will all be addressed. The renovation was also designed with current code standards in mind, such as introducing multiple stairways to exit the building and accessible entrances. Rivet adds that sustainability was a big emphasis in the design because of Hamilton’s promise to be carbon neutral by 2030. Geothermal wells will replace gas-fired boilers “so it’s all electric and so [this building will] have no carbon footprint.”
Construction began in March 2022 with the removal of asbestos in the walls and subsequent demolition. Currently, the team is adjusting structural elements like creating an elevator shaft and moving the stairways. Rivet describes, “if you were to go in there, you could see from one end of the building to the other and probably up and down in a lot of cases because it’s just wide open. All the walls are gone, with the exception of load-bearing walls of course.” Next steps include putting in walls, mechanical and plumbing elements and finally adding architectural finishes.
Lingering effects of the COVID-19 pandemic include supply chain disruptions, creating a weekly issue. This makes the shipment of materials take months longer than expected and greatly increases the cost. For a project with a set timeline and intentionally sequenced steps, this provides many challenges. Luckily, the team is currently on track to meet their goal of finishing late next summer, in order to give faculty a chance to move into the space before the Fall 2023 Semester.



